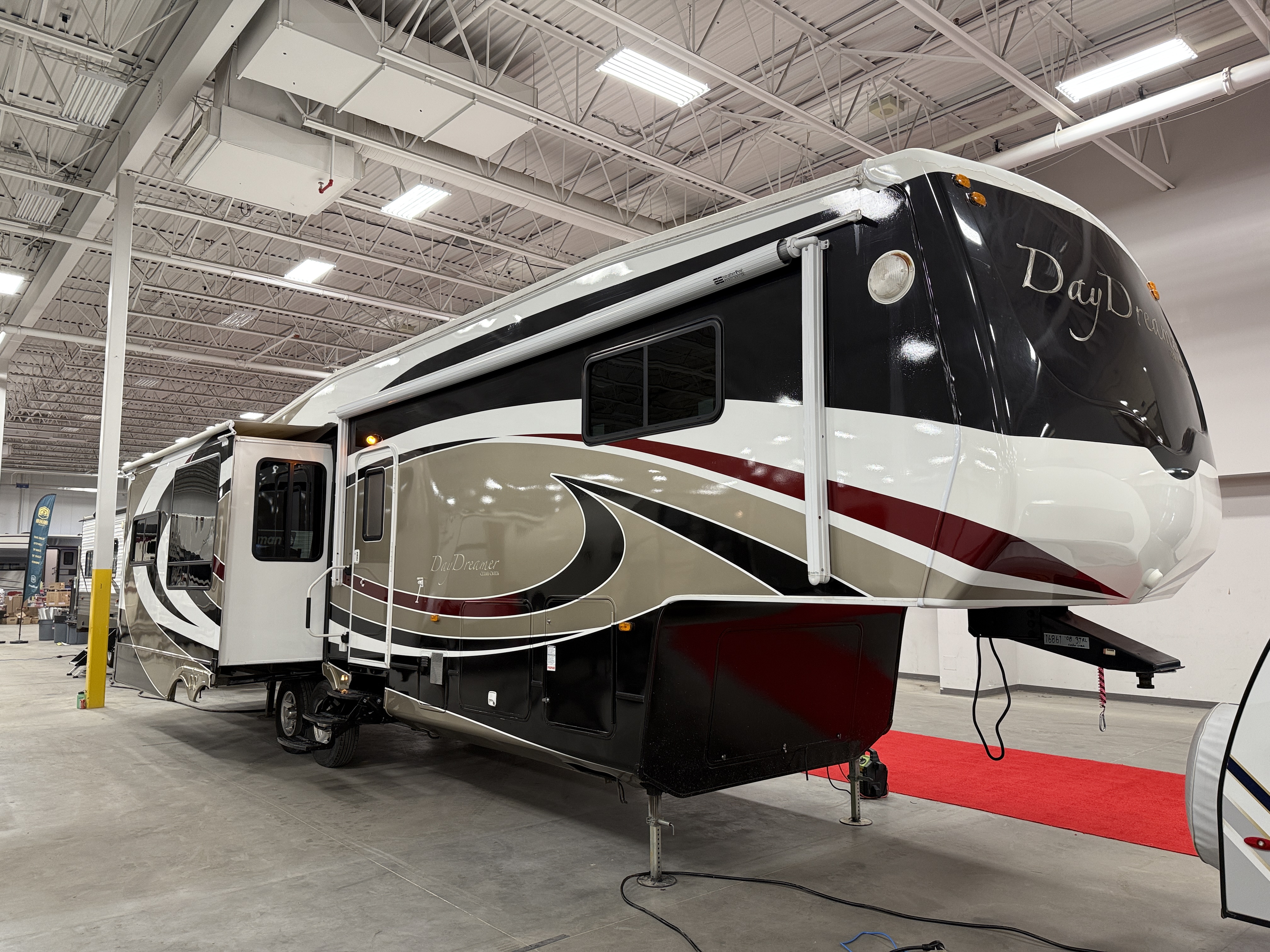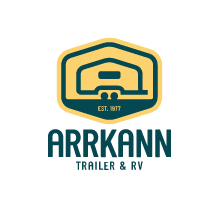Used 2008 Forest River Day Dreamer 37RLTSD

Pricing
MSRP: $49,995
Sale Price: $34,999
Specifications
Class
FIFTH WHEEL
Length Ftft
39
Hitch Weight Kgs
2480
Dry Weight Lbs
12841
Subclass
Rear Living
Shop Length
36-40 Ft
Shop Weight
Over10000 LBS
Total Fresh Water Tank Capacity Gall
66
Total Gray Water Tank Capacity Gall
40
Total Black Water Tank Capacity Gall
40
Awning Length Ftm
21
Description
Come view our beautiful pre-owned 2008 Forest River Day Dreamer 37RLTSD. It was the epitome of luxury in the fifth-wheel market, offering unparalleled comfort and style for it's time. This model features an exquisite full-body paint package that not only enhances its aesthetic appeal but also ensures long-lasting durability. The exterior is complemented by high-quality finishes, making it stand out in any RV park or campground. With its robust construction and thoughtful design, this fifth wheel is built to provide a smooth and reliable journey, whether you're planning a weekend getaway or an extended road trip.
Inside it continues to impress with its spacious and elegantly appointed living areas. The open floor plan includes plush seating, high-end cabinetry, and premium fixtures that create a home-like atmosphere on the road. The kitchen is equipped with top-of-the-line appliances and ample counter space, perfect for preparing gourmet meals. The master suite offers a serene retreat with a comfortable bed, abundant storage, and a well-designed bathroom that features upscale amenities. This luxury fifth wheel is not just a vehicle; it's a lifestyle upgrade for those who appreciate the finer things in life while exploring the open road.
Explorer Package:
(1) 32" LCD Flat Panel HDTV w/Home Theater Sound System
(Stereo/CD/DVD) in the Living Room w/a 15" LCD Flat Panel Television
in the Bedroom. Outside Hook-Ups are Standard in the Front Storage
Compartment, 12 Gallon Gas/Electric Water Heater, #40 LP Bottles,
9000 Series Awning, Hydraulic Stabilizers, Howard Miller Grandfather
Clock, Upgraded Automotive Exterior Paint Design w/Clear Coat,
Handmade Rich Chocolate Solid Ash Residential Cabinetry, Soft Top Vinyl
Storm Doors, Fabric La-Z-Boy® Recliners, Rear Cap
Exterior
• "Flush Floor" Hydraulic Rack & Pinion System w/Manual Expansion
& Contraction Capabilities
• (2) Scare Lights - Door Side & Off Door Side w/Separate Wall
Switches
• 12 Battery Disconnect
• 12V. Ultra-Heat Heating Pads on All Holding & Fresh Water Tanks
w/Thermostat
• Top mount 15,000 BTU Ducted Air Conditioner & Duo-Therm®
Intelliset™ Smart Technology Comfort Control Center™ for Multiple-
Zone RV Heating & Cooling
• 16” Tire Underbelly Carrier
• 2-12V Storage Lights in Below Deck Storage Areas
• 30" Owens Corning® Gelcoat Compartment Doors for Side-to-Side
Storage Turning Your Front Storage Area into a Front Storage Shed
w/Mounted Carrier Brackets
• 55 AMP Solid State Power Converter w/a 55 AMP Power Back-up on
the 12 Volt Side
• #7000 Never-Lube Axles
• Heavy Duty Suspension System Kit
• Hydraulic Disc Brake System
• Trailer Brake Actuation System
• Hydraulic Front Landing Jacks
• Hydraulic Rear Stabilization
• Below Floor Fresh Water Tank w/Tank Heaters for More Interior
Storage
• Black Tank Flush
• Break Away Switch
• Convenient Single Access Phone Jack & Cable TV Connections
• 50 AMP Service w/Washer & Dryer Prep & Detachable 50 AMP
Power Cord
• Flush Floor Bath & Bedroom Deck
• Folding White Enamel Assist Handle at Entry Door
• Hard Heat Duct Boot Leading into Your Front Upper Deck for a More
Efficient Delivery of Heat
• Large White Framed Dark Tinted Jalousie Clamp Ring Windows
w/Butyl Rubber Seals for Superior UV & Weather Protection
• Heavy Duty True Gelcoat Compartment Doors which Features Gas Lifts
w/Recessed Full Latch Handles
• Opaque Jalousie Window in all Toilet Areas
Prepped for 3-4 Batteries (12V)
• Radius Wrapped Bottom Metal Skirt
• Removable ABS Enclosed Underbelly
• Road Side Set-Up Light (N/A CSA)
• Shock Absorbers
• Selector Switch for Slide Rooms
• 16" Aluminum Rims w/Performance G-Rated Tires.
• Full Water Manifold System w/Convenient Hose Access Panel which
Allows You to Close & Lock the Panel Door - This System Also
Includes an Entire Water Filtration System, Black Tank Flush, Drain
Master® Electric Dump Valves, Outside Shower, Holding Tank
Monitors, City & Fresh Tank Water Fills, & Phone, Cable & Satellite
Hook Ups
• Taillight Assembly w/Back-Up Lights Included
• True Owens Corning® Gelcoat Exterior
• Rich Exterior Automotive Paint w/Raised Vinyl Gold Lettering
• Full Clear Coated Finish
• Cedar Creek will Paint the Day Dreamer the Same Color as Your
Vehicle at No Extra Charge. Just Give Us the Paint Code!
Kitchen:
Beautiful Corian® Solid Surface Countertops w/Stainless Steel Under
Mount Kitchen Sink & Stainless Steel Pull Out Faucet/Sprayer
• 15 Cu. Ft. Stainless Steel Refrigerator w/Inverter, Icemaker, Self
Defrost, & Adjustable Thermostat (Icemaker is not Available on
34RETSD)
• Crown Molding Complementing all Overhead Cabinets in Kitchen Area
• 60” X 48” Window in Dinette Area
• Free Standing Table w/Table Extension, 2 Charis w/Storage & 2
Fold-Away Chairs
• Upgraded Residential Lighting Fixtures
• Ceiling Fan w/Light Package
• 30" Stainless Steel Convection Oven/Microwave
• Stainless Sealed Burner Cook Top w/Pullout Pots & Pans Drawer
• Silverware Drawer
• Solid Ash Drawer Fronts w/Full Extension Drawer Roller Guides
• Toe Kicks at the Base of the Kitchen Cabinet
• Create-A-Breeze Fantastic Fan w/Thermostat & Rain Sensor in the
Kitchen
• Ceramic Alternative Floor Covering
Living Room:
Soft Touch Vinyl Ceiling Throughout
• Coordinating Wall Paper Border
• Fireplace
• Hide-A-Bed Sofa w/Air Mattress & Hidden Storage Compartment
• Upgraded Traditional Valance w/Residential Wooden Blinds
• Queen Ann Style End Table – Where Available
• Main Slide-Room Height 6'7"
35" x 9" "SKYVIEW" Side Window in Living Area
• Fluted Wood & Fabric Main Slide Beautiful Crown Molding, Center
Sunburst Fascia Supported by Wood Columns & Post Pad at Carpet
• Sculptured 36 Oz. Carpeting in All Living Room & Bedroom Areas
• Upgraded Residential Lighting w/Controlled, Recessed Lighting in the
Ceiling
• La-Z-Boy® Fabric Rocker/Recliner
• Full Rebond Residential Carpet & Pad
• The Same Custom, Residential Style, Solid Hardwood Cabinetry
w/Tinted Leaded Glass Doors & Heavy Duty Hardware as in the
Kitchen Area
• Wineguard® TV Cable, Satellite, & Phone Jack in Living Area
w/Wiring into the Bedroom Area
Bedroom:
80" of Interior Height in the Bedroom Area
• Bedroom Roof Vent
• Bedroom Slide - 60" x 80" Queen Bed w/Night Stands, 2 X 2
Finished Bed Base w/Gas Lifts, Upgraded Pillow Top Mattress, Side
Ventilation Windows, Contrasting Wall Vinyl w/a Decorative
Sculptured Chocolate Ash Headboard, 5 Bed Pillows, Pillow Comforter
w/Bed Skirt, Large Storage Area Under the Bed - Optional King Size
Bed in All Models- WOW!
• 2 Sculptured Wall Mount Lights at the Head of the Bed w/Individual
Switches
• TV Center w/Built-In 15" LCD Television & 5 Drawers in Main
Bedroom Area
• The Dresser, Closet, & Drawers are the Same Custom, Residential
Style, Solid Hardwood Cabinetry w/Heavy Duty Hardware as in the
Kitchen & Living Areas
• Swivel Mount TV Antenna w/Power Booster
Bathroom:
2" - 10 Blade Bathroom Breeze Power Bath Vent w/Convenient Wall
Switch
• 3 Tier Bath Towel Rack
• 6 Panel - Embossed Woodgrain Passage Doors w/Residential Door
Handles
• Ceramic Alternative Floor Covering
• Solid Wood 2 Tier Step into Upper Deck (Where Applicable)
• Large Solid Wood Bathroom Mirror Medicine Cabinet w/Overhead
Make-Up Lights & Trinket Shelves
• Large One Piece Residential Fiberglass Shower w/a Curved Glass
Door & a Sliding Shower Head
• Porcelain Toilet w/Sprayer
• Skylight Over Tub
• Corian® Solid Surface Lavatory w/Built-In Sink
• Wall Switched Ceiling Lights in Key Locations

Edmonton: 28712 114 Avenue Acheson, AB
(780) 440-4811
28712 114 Avenue
Acheson, AB
T7X 6E6
Scan For More Info!