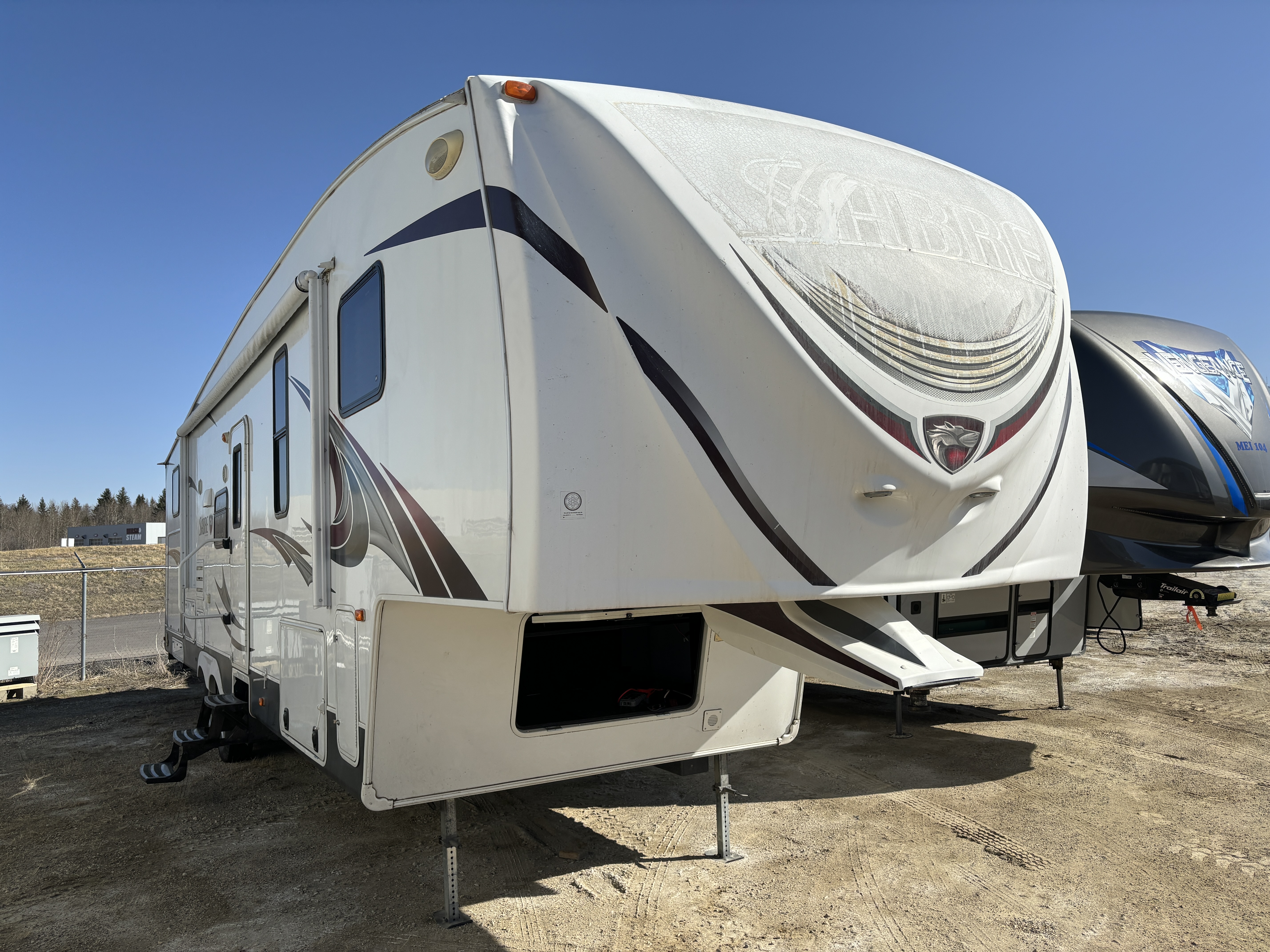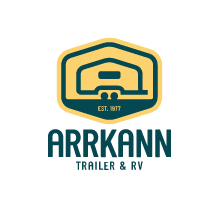USED 2013 Palomino Sabre 34TBOK

Pricing
MSRP: $39,995
Sale Price: $35,999
Specifications
Class
FIFTH WHEEL
Length Ftft
38.8
Hitch Weight Kgs
1750
Dry Weight Lbs
13750
Subclass
Bunkhouse
Shop Length
36-40 Ft
Shop Weight
Over10000 LBS
Wheels Composition
Steel
Number Of Axles
2
Rear Tire Full Spec
16 Inch Wheel
Front Brake Type
Not Applicable
Rear Brake Type
Electric Drum
Length Ftin
10
Gvwr Lbskgs
13750
Total Fresh Water Tank Capacity Gall
42 / 159
Total Gray Water Tank Capacity Gall
84 / 318
Total Black Water Tank Capacity Gall
42 / 159
Number Of Propane Tanks
2
Total Propane Tank Capacity Gallbs
14.2 / 60
Body Material
Aluminum
Sidewall Construction
Fiberglass
Number Of Doors
1
Sliding Glass Door
No
Number Of Slideouts
3
Power Retractable Slideout
Yes
Number Of Awnings
1
Awning Length Ftm
21 / 6.4
Power Retractable Awning
Yes
Screened Room
No
Leveling Jack Type
Front Power / Rear Manual
Sky Light
Standard
Roof Vents
Standard
Exterior Ladder
Standard
Exterior Shower
Standard
Exterior Kitchen
Standard
Voltage Meter
Standard
Water Pump Power Display
Standard
Generic Type Primary
Fifth Wheel
Manufacturer Country
USA
Introduction Year
2012
Regional Availability
All Regions
Display Name
Sabre 34 TBOK
Kitchen Table Configuration
U-shaped Dinette
Kitchen Location
Center
Living Area Location
Center
Number Of Oven Burners
3
Overhead Fan
Yes
Layout
Oven / Stove
Microwave Oven
Standard
Refrigerator Size
Mid-Size
Refrigerator Power Mode
Electric / Propane
Sink Cover Cutting Boards
Standard
Number Of Sofas
1
Sofa Material
Cloth
Number Of Recliner Rockers
2
Max Sleeping Count
10
Number Of Bunk Beds
2
Number Of Double Beds
0
Number Of Full Size Beds
0
Number Of Queen Size Beds
1
Number Of King Size Beds
0
Number Of Convertible Sofa Beds
3
Master Bedroom Flooring Type
Carpet
Master Bedroom Door Style
Conventional Door
Full Size Master Bedroom Closet
Yes
Master Bedroom Mirror Doors
Yes
Master Bedroom Shades Curtains
Yes
Master Bedroom Location
Front / Rear
Bunkhouse
Yes
Bed Spreads
Standard
Number Of Bathrooms
1
Bathroom Flooring Type
Vinyl
Bathroom Location
Center
Toilet Type
Porcelain
Door Type
Plastic / Glass
Bathroom Sink
Standard
Bathroom Medicine Cabinet
Standard
Bathroom Mirror
Standard
Bathroom Vent Fan System
Standard
Sink Faucet
Standard
Battery Power Converter
Yes
Air Conditioning Prewiring
Yes
Cable Prewiring
Yes
Phone Prewiring
Yes
Heat Prewiring
Yes
Tv Antenna Prewiring
Yes
Satellite Prewiring
Yes
Washer Dryer Prewiring
No
Exterior Plugs
Standard
Ground Fault Plugs
Standard
Smoke Detector
Standard
Carbon Monoxide Detector
Standard
Propane Alarm
Standard
Air Conditioning Type
Automatic
Heater Type
Automatic
Water Heater Pump Power Mode
Electrical / Propane
Water Heater Tank Bypass
Yes
Freeze Proof Insulation
Standard
Satellite
No
Number Of Radios
1
Surround Sound
Yes
Number Of Discs
1
Dvd Player
Standard
Number Of Televisions
1
Retractable Roof Antenna
Standard
Exterior Flood Lights
Standard
Metallic
No
Wallpaper
Yes
Interior Wood Finish
Yes
Curtains Shades
Standard
Basic Warranty Months
12
Length Inmmftm
466 / 11800 / 38.83 / 11.8
Description
The 2012 Palomino Sabre 34TBOK is an ideal choice for family adventures across the countryside. This model has been enhanced with solar panels and awning toppers, extending the range of destinations you can explore. It boasts abundant sleeping options—the spacious bunk room includes ample storage and three separate bunk beds. Additionally, the dinette and couch can be converted into extra sleeping areas. The master bedroom features a residential queen-sized bed situated on a sliding platform for easy access. Enhance your outdoor experience with the external kitchen, perfect for al fresco dining and activities. Plus, the added storage rack at the rear of the unit allows you to pack extra gear for your travels.
Key Features:
**Triple Slide-Outs:** Maximize your living space with three slide-outs, providing ample room for the whole family and guests. The expansive interior feels like a mobile home, offering comfort and luxury wherever you park.
**Spacious Bunkhouse:** The rear bunkhouse is a dream come true for kids or extra guests, featuring multiple bunk beds and plenty of storage. It’s a private, cozy retreat within the larger living space.
**Elegant Master Bedroom:** Retreat to the tranquility of the master bedroom, which boasts a comfortable queen-size bed, generous storage including wardrobes, and a serene decor that promotes restful sleep.
**Full-Featured Kitchen:** The kitchen area is a highlight, featuring a three-burner range, oven, microwave, and a large refrigerator. Generous counter space and a double sink make meal prep and cleanup effortless. The adjacent dinette area provides a lovely space for family meals.
**Comfortable Living Area:** Relax in the inviting living area, complete with a sofa, entertainment center, and a flat-screen TV. The perfect spot to unwind after a day of exploration.
**Outdoor Kitchen:** Elevate your outdoor experience with the external kitchen feature. Equipped with a grill, sink, and refrigerator, it’s ideal for enjoying meals under the stars.
**Well-Appointed Bathroom:** The bathroom doesn’t skimp on convenience or style, offering a shower/tub combo, vanity, and toilet. It’s designed for privacy and functionality.
**Climate Control:** Stay comfortable year-round with the integrated heating and air conditioning system, ensuring your travels are comfortable regardless of the season.
**Towing Made Easy:** The Sabre 34TBOK’s aerodynamic design and lightweight construction make towing a breeze, allowing for smoother travel to your favorite destinations.
**Contact us today to schedule a viewing and take the first step towards your next journey!**

Edmonton: 28712 114 Avenue Acheson, AB
(780) 440-4811
28712 114 Avenue
Acheson, AB
T7X 6E6
Scan For More Info!