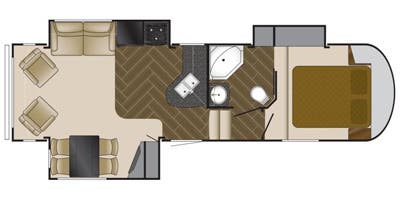



















Sundance XLT model 285TS by Heartland RV has everything you need and more to enjoy spending time away from home. This unit features a rear living layout, and triple slides for added interior space. To the immediate left of the entry door find an entertainment center with a 32" LCD TV and a free standing dinette slide. There are two lounge chairs along the back wall with overhead cabinets above the entire width of the room. The slide opposite the door features a sofa including overhead storage, refrigerator, and three burner range providing an open concept feel to the entire room. There is ample counter space with a countertop that follows the interior living room wall and includes a double sink. There are overhead cabinets both above and below for storage also. Head up the steps to the right just inside the entry door to a side aisle bath and front master suite. The bath features an angled shower, toilet, and sink. There is a second sliding door in the bath that leads directly into the master bedroom and provides access to the linen cabinet that is part of the bedroom wardrobe slide. The front bedroom features a queen size bed for sleeping, a wardrobe slide-out, nightstands, and plenty of overhead storage, plus so much more!
| Stock # | 16312 |
| Location | Medicine Hat: 1153 Trans Canada Way S.E.Medicine Hat, AB T1B 1H9 |
| Year | 2014 |
| Make | Heartland |
| Model | Sundance Xlt |
| Condition | USED |
| Status | AVAILABLE |
| General | |
|---|---|
| Class | FIFTH WHEEL |
| Length (FT) | 31' 4" |
| Dry Weight (LBS) | 7950 LBS |
| Sub Class | Rear Living |
| Shop By Length | 31-35 Ft |
| Shop By Weight | 7500-10000 LBS |
| Total Fresh Water Tank Capacity (GAL/L) | 53 GAL |
| Total Gray Water Tank Capacity (GAL/L) | 80 GAL |
| Total Black Water Tank Capacity (GAL/L) | 40 GAL |
| Total Propane Tank Capacity (GAL/LBS) | 60 LBS |
| Awning Length (FT/M) | 16 FT |
| Other Specifications | |
|---|---|
| Number Of Propane Tanks | 2 |
| Sidewall Construction | Fiberglass |
| Number Of Slideouts | 3 |
| Power Retractable Slideout | Yes |
| Power Retractable Awning | Yes |
| Refrigerator Power Mode | Electric / Propane |
| Toilet Type | Porcelain |
| Hot Deals |
|---|
Sundance XLT model 285TS by Heartland RV has everything you need and more to enjoy spending time away from home. This unit features a rear living layout, and triple slides for added interior space. To the immediate left of the entry door find an entertainment center with a 32" LCD TV and a free standing dinette slide. There are two lounge chairs along the back wall with overhead cabinets above the entire width of the room. The slide opposite the door features a sofa including overhead storage, refrigerator, and three burner range providing an open concept feel to the entire room. There is ample counter space with a countertop that follows the interior living room wall and includes a double sink. There are overhead cabinets both above and below for storage also. Head up the steps to the right just inside the entry door to a side aisle bath and front master suite. The bath features an angled shower, toilet, and sink. There is a second sliding door in the bath that leads directly into the master bedroom and provides access to the linen cabinet that is part of the bedroom wardrobe slide. The front bedroom features a queen size bed for sleeping, a wardrobe slide-out, nightstands, and plenty of overhead storage, plus so much more!
Please be aware that the images shown may not depict the exact unit available for purchase. For accurate details, including specific pricing and payment options, please contact a salesperson directly. All advertised prices exclude GST and are subject to change. Financing options may be limited for units over 10 years old. All information provided on www.arrkannrv.com is accurate as of the publication date but may change without notice. Arrkann RV reserves the right to make modifications to unit features, specifications, and pricing without obligation. Advertisements may feature standard factory features, optional equipment, or decorative items that may not be available in the exact unit offered for sale. For the latest, most accurate information, including specific features and availability, please contact our sales team.
Monthly payments are approximate, available to qualified buyers and are subject to credit approval. Exact payment terms are based on Credit History, and will vary by person. Estimated monthly payment terms and interest rates can be found by contacting us.
This website uses cookies to enable essential tools and functionality in effort to enhance the browsing experience for our customers. For more information, read our privacy policy.