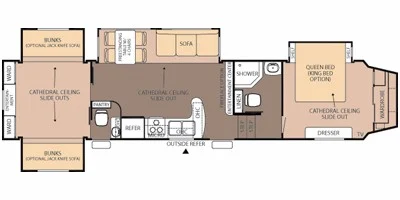This 2013 Silverback 35QB4 impresses with a feeling of spacious living enhanced with cathedral slide-rooms, curved ceilings, and well placed LED lighting. A distinguished list of brand name standard features including: Jensen LCD televisions, Hi-MACS LG classic solid surface countertops, Maple raised panel doors and fascias, Shaw® carpets, and Congoleum® linoleum make your travel experience just as comfortable as home.
.
The 35QB4 Bunk House provides ample living space for your guests or family. Some features that keep Silverback customers coming back are:
• The rear bedroom boasts Silverback’s one of a kind, cathedral ceiling slide rooms with plenty of headroom above the top bunk.
• Large 32” wide bunks can accommodate two optional Hide-a-Beds or Jackknife sofas for extra sleeping space. Access the standard second bathroom from the bunk house or outdoors.
• A standard outside refrigerator keeps food and beverages on hand.
• The outdoor kitchen for the ultimate in convenience. Cooking, clean up and storage are all within easy reach with a sink and faucet, weather coated cabinet doors and drawers, plus a hidden silverware drawer.
• Many of our competitors use false foam in their fascia. Silverback’s solid wood fascia gives “A” quality difference you can hear and feel!
•
Construction Features:
• Roof - Calculated R-Value = R-38
• Radiant shield insulation, 97% reflective /3% emission (Valued at R-38)
• 2 Layers of residential home glasswool insulation (Valued at R-14)
• Triple layer insulation supplements the cohesive retention factors of roof decking and rubber membrane and Attic vents
• Full length 3/8” wood roof decking for a full walk on roof
• 5” Aluminum truss roof rafters on 16” centers
• 2 Ply - Tuff Ply rubber roof membrane with built in fire retardant and 12 year warranty
• Full length drip rails from the front to the rear of the unit
• Roof is bolted to sidewall with 5/16 x 3-1/2 carriage bolts
• Cold room tested Calculated R-value = R-38 in the roof & floor
• 12 Volt heating pads on all tanks
• 2 Layers of residential insulation
• 1 Layer of radiant shield Thermo-foil
• Radiant shield insulation, 97% reflective/ 3% emission (Valued at R-38)
• Triple layer insulation enhances the protective values of plywood, vinyl carpet, carpet pads, tank heaters etc.
• Handmade 3” aluminum frame floor w/in-floor heat ducting and custom “L” brackets combined with silaprene adhesives
• 5/8” Tongue & groove plywood – glued and screwed
• Cambered 10” I beam with large support outriggers & full length welds
• Darco waterproof underbelly
• Fully enclosed 4’ x 8’ ABS removable panels for easy access to the tanks
• 2” Thick Side Walls - Calculated R-Value = R-9
• Cedar Creek’s famous all aluminum super-structure: handmade 2” x 2” aluminum studs on 16” centers (or less).
• Individually fastened custom “L” brackets combined with Royal Silaprene® Bonded Sidewalls are resilient and grow stronger with age. This adhesive also has outstanding resistance to UV, heat, cold, moisture, oils, gasoline, highway chemicals and creates a bond that cannot delaminate with time for a strong, flexible frame without welding or lamination.
• True classic performance plus gelcoat on all exteriors – the best of the best in fiberglass. Don’t accept hi-gloss fiberglass or gel-coated sidewalls – only true performance plus gelcoat stands the test of time.
• All 1-1/2” thick baggage doors and entry doors are made out of true classic performance gelcoat to prevent uneven aging of your unit!!
• Sidewalls are bolted to the floor with 5/16” x 6-1/2” carriage bolts at each outrigger
• Glued fiberglass insulation expanded to full capacity within the sidewall frame (Valued at R-7)
• Designed by Forest River, a unique slide-out seal system for tighter, stronger water protection - first of its class - compare it!
• 5 Direction insulation in all slide-out rooms





























































