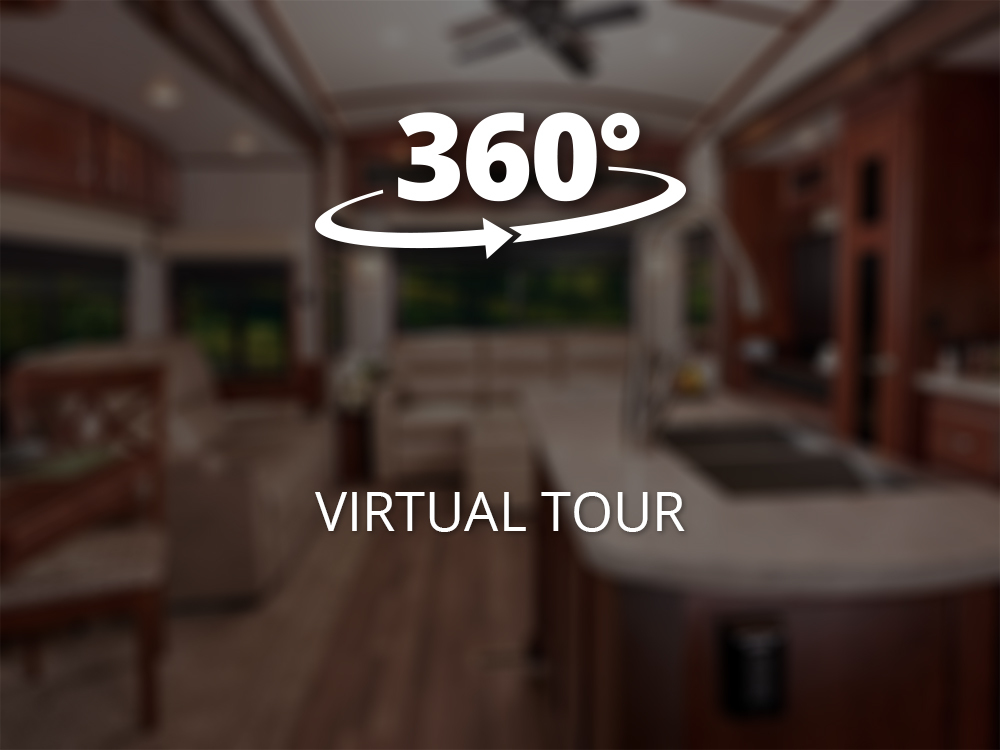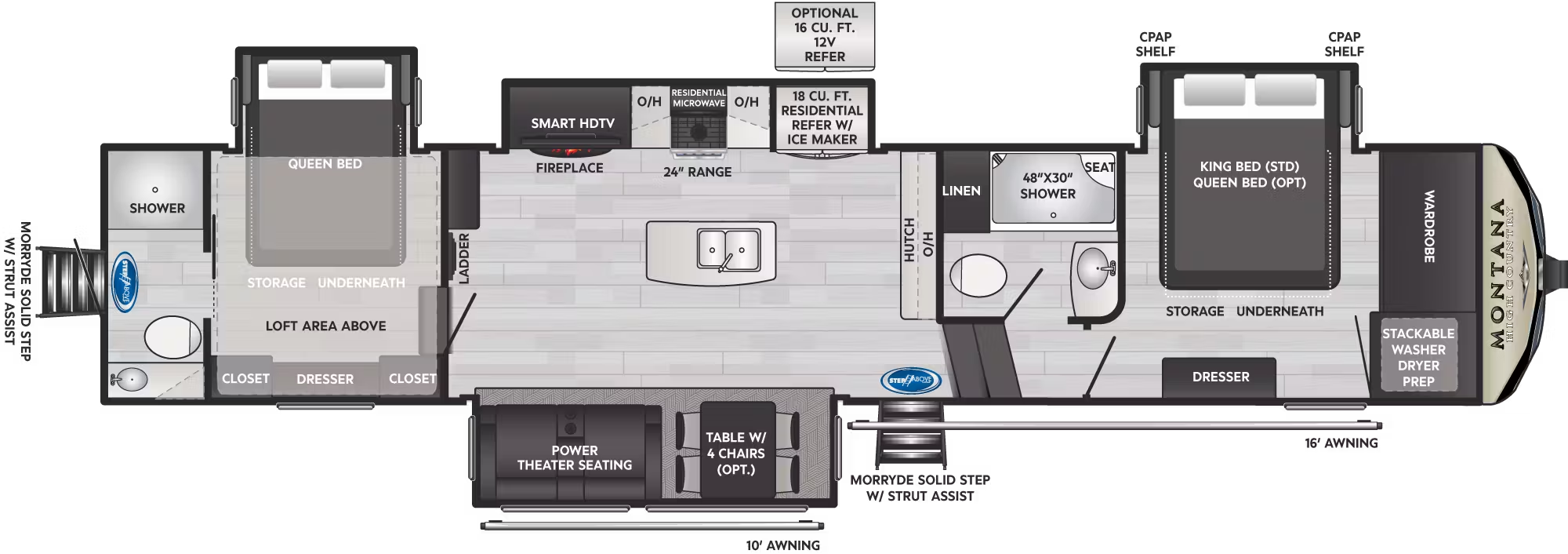

































































| Stock # | 15834 |
| Location | Edmonton: 28712 114 Avenue Acheson, AB |
| Year | 2024 |
| Make | Keystone |
| Model | Montana High Country |
| Condition | NEW |
| Status | SOLD |
| 15834.jpg | |
| General | |
|---|---|
| Class | FIFTH WHEEL |
| Length (FT) | 42' 5" |
| Total Fresh Water Tank Capacity (GAL/L) | 91.0 gal. |
| Total Gray Water Tank Capacity (GAL/L) | 137.0 gal. |
| Total Black Water Tank Capacity (GAL/L) | 98.0 gal. |
| Total Propane Tank Capacity (GAL/LBS) | 14.2 gal.60 lbs. |
| Awning Length (FT/M) | 26 ft. (312 in.) |
| Hitch Weight (LBS) | 2695 LBS |
| Dry Weight (LBS) | 14260 LBS |
| Sub Class | Dual Suite |
| Inventory Options | HIGH COUNTRY RESIDENTIAL LIVING PACKAGE HIGH COUNTRY FOUR SEASON LIVING PACKAGE MYSTIC ASH EDITION 2ND POWER AWNING AUTOMATIC LEVELING SYSTEM ROAD ARMOUR PIN BOX SOLAR FLEX 400i FREE STANDING DINETTE & CHAIRS 16 CU FT REFRIGERATOR DUAL FRAME PANELESS WINDOWS DRY WEIGHT:14364 LBS HITCH WEIGHT:2705 LBS GREY WATER HOLDING TANK:137 GAL BLACK WATER HOLDING TANK:98 GAL FRESH WATER HOLDING TANK:91 GAL |
| Shop By Length | 40 and Over |
| Shop By Weight | Over10000 LBS |
| Other Specifications | |
|---|---|
| Exterior Color | WHITE |
| Wheels Composition | Aluminum |
| Number Of Axles | 2 |
| Rear Tire Full Spec | ST235/80R 16G |
| Rear Brake Type | Electric Drum |
| Length (FT/IN) | 42' 42 ft" |
| Number Of Propane Tanks | 2 |
| Body Material | Aluminum |
| Sidewall Construction | Fiberglass |
| Number Of Doors | 2 |
| Sliding Glass Door | No |
| Number Of Slideouts | 4 |
| Power Retractable Slideout | Yes |
| Power Retractable Awning | Yes |
| Screened Room | No |
| Leveling Jack Type | Front Power / Rear Power |
| Generic Type Primary | Fifth Wheel |
| Kitchen Table Configuration | Bench Seats |
| Kitchen Location | Center |
| Living Area Location | Center |
| Number Of Oven Burners | 3 |
| Overhead Fan | Yes |
| Layout | Oven / Stove |
| Refrigerator Size | Full-Size |
| Refrigerator Power Mode | Electric |
| Number Of Recliner Rockers | 2 |
| Max Sleeping Count | 8 |
| Number Of Bunk Beds | 0 |
| Number Of Double Beds | 0 |
| Number Of Full Size Beds | 0 |
| Number Of Queen Size Beds | 1 |
| Number Of King Size Beds | 1 |
| Number Of Convertible Sofa Beds | 1 |
| Master Bedroom Flooring Type | Vinyl |
| Master Bedroom Door Style | Conventional Door |
| Full Size Master Bedroom Closet | Yes |
| Master Bedroom Mirror Doors | Yes |
| Master Bedroom Shades/Curtains | Yes |
| Master Bedroom Location | Front / Rear |
| Bunkhouse | Yes |
| Heated | No |
| Number Of Bathrooms | 1 |
| Bathroom Flooring Type | Vinyl |
| Bathroom Location | Rear / Center |
| Toilet Type | Porcelain |
| Door Type | Plastic / Glass |
| Bathroom Medicine Cabinet | Rear / Center |
| Bathroom Mirror | Rear / Center |
| Battery Power Converter | Yes |
| Air Conditioning Prewiring | Yes |
| Cable Prewiring | Yes |
| Phone Prewiring | No |
| Heat Prewiring | Yes |
| TV Antenna Prewiring | Yes |
| Satellite Prewiring | Yes |
| Washer/Dryer Prewiring | Yes |
| Number Of Emergency Exits | 1 |
| Air Conditioning Type | Automatic |
| Heater Type | Automatic |
| Water Heater Pump Power Mode | Electrical / Propane |
| Water Heater Tank Bypass | Yes |
| Satellite | No |
| Number Of Radios | 1 |
| Surround Sound | No |
| Number Of Discs | 1 |
| Number Of Televisions | 1 |
| Rear Video Backup Camera | Yes |
| Metallic | No |
| Wallpaper | Yes |
| Interior Wood Finish | Yes |
| Size (IN/CM) | 5.1 |
| Shower | Rear / Center |
| Heater | 35,000 BTUs |
| Air Conditioning | 15,000 BTUs*BTUs may be combin |
| Awning | 2 |
| Oven Depth (IN) | 2 ft. (24 in.) |
| Height (IN) | 13.33 ft. (160 in.) |
| Payload Capacity (KG) | 2,240 lbs. |
| Hot Deals |
|---|
Please be aware that the images shown may not depict the exact unit available for purchase. For accurate details, including specific pricing and payment options, please contact a salesperson directly. All advertised prices exclude GST and are subject to change. Financing options may be limited for units over 10 years old. All information provided on www.arrkannrv.com is accurate as of the publication date but may change without notice. Arrkann RV reserves the right to make modifications to unit features, specifications, and pricing without obligation. Advertisements may feature standard factory features, optional equipment, or decorative items that may not be available in the exact unit offered for sale. For the latest, most accurate information, including specific features and availability, please contact our sales team.
Monthly payments are approximate, available to qualified buyers and are subject to credit approval. Exact payment terms are based on Credit History, and will vary by person. Estimated monthly payment terms and interest rates can be found by contacting us.
This website uses cookies to enable essential tools and functionality in effort to enhance the browsing experience for our customers. For more information, read our privacy policy.